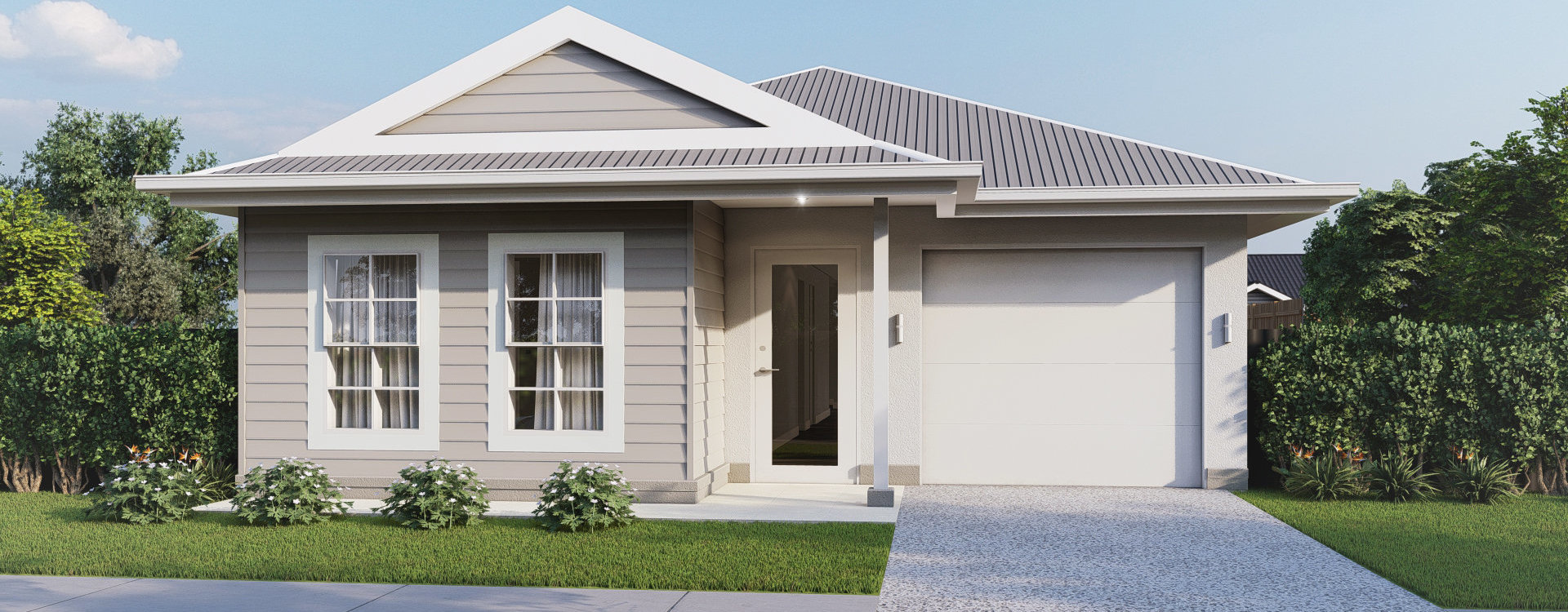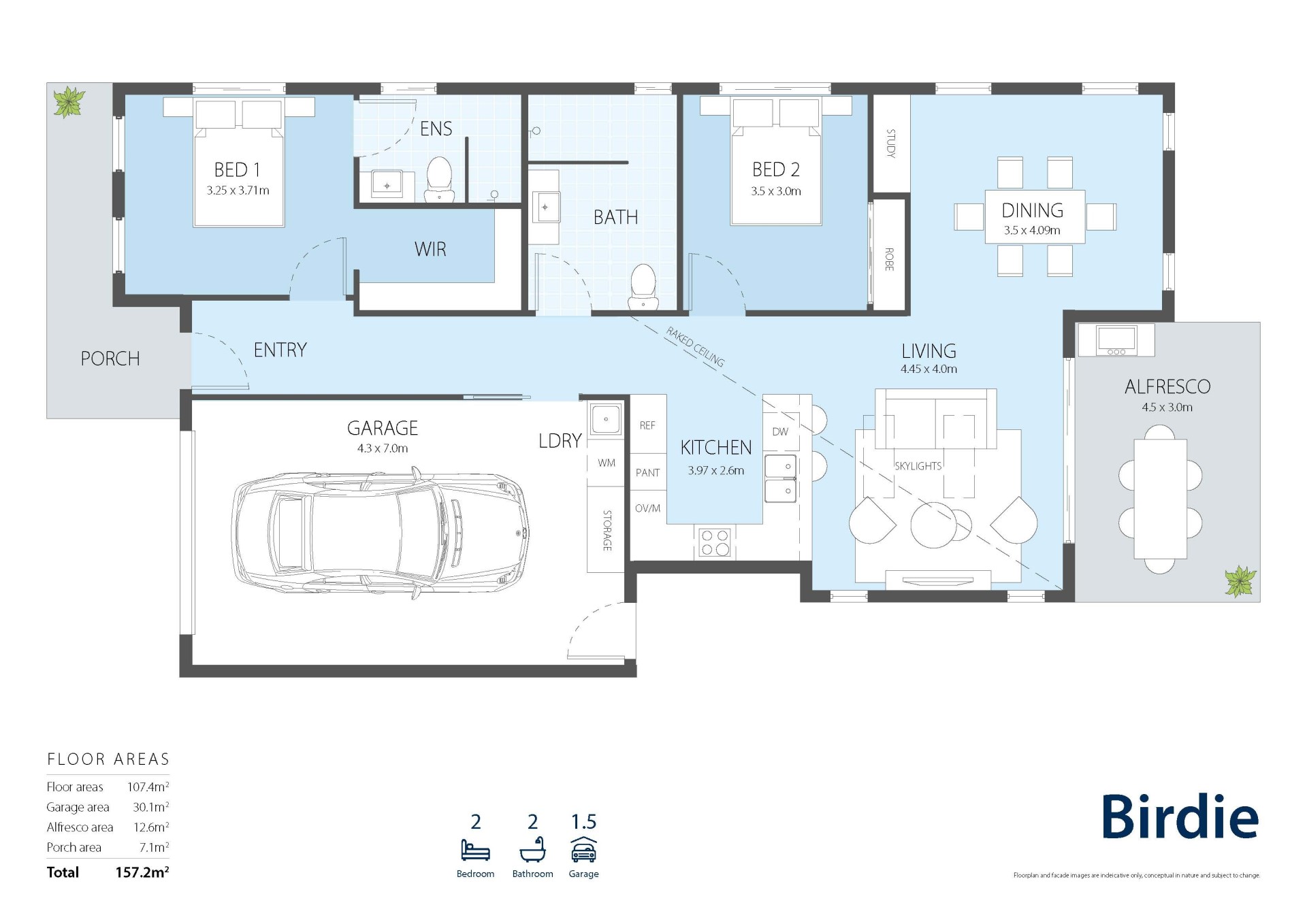
Birdie
- 2
- 2
- 1
The Birdie takes a slightly different approach from the Fairway and Eagle by moving the dining room into the top corner of the house, allowing for larger living room and alfresco dining areas. The master bedroom moves to the front of the house, with the same spacious walk in wardrobe and ensuite. The Birdie is perfect for those with only one car, with a single garage allowing for more space elsewhere.
Included features:
- Two large bedrooms separated by the shared bathroom
- Two bathrooms (including ensuite)
- Large walk in wardrobe for the master bedroom and built in wardrobe for the other room
- Single lock up garage with combined laundry
- Single lock up garage with combined laundry
- Large alfresco dining area on the back patio
- Separate dining and living areas
- Large kitchen with full sized dishwasher, fridge and pantry spaces
Floor areas
- Floor area 107.4 m 2
- Garage area 32.6 m2
- Alfresco area 13.6 m2
- Porch area 4.9 m2
Total 158.5 m2

Get in Touch
Contact our friendly sales team to get your free 29 page information booklet with everything you could ever need about living at The Links.
