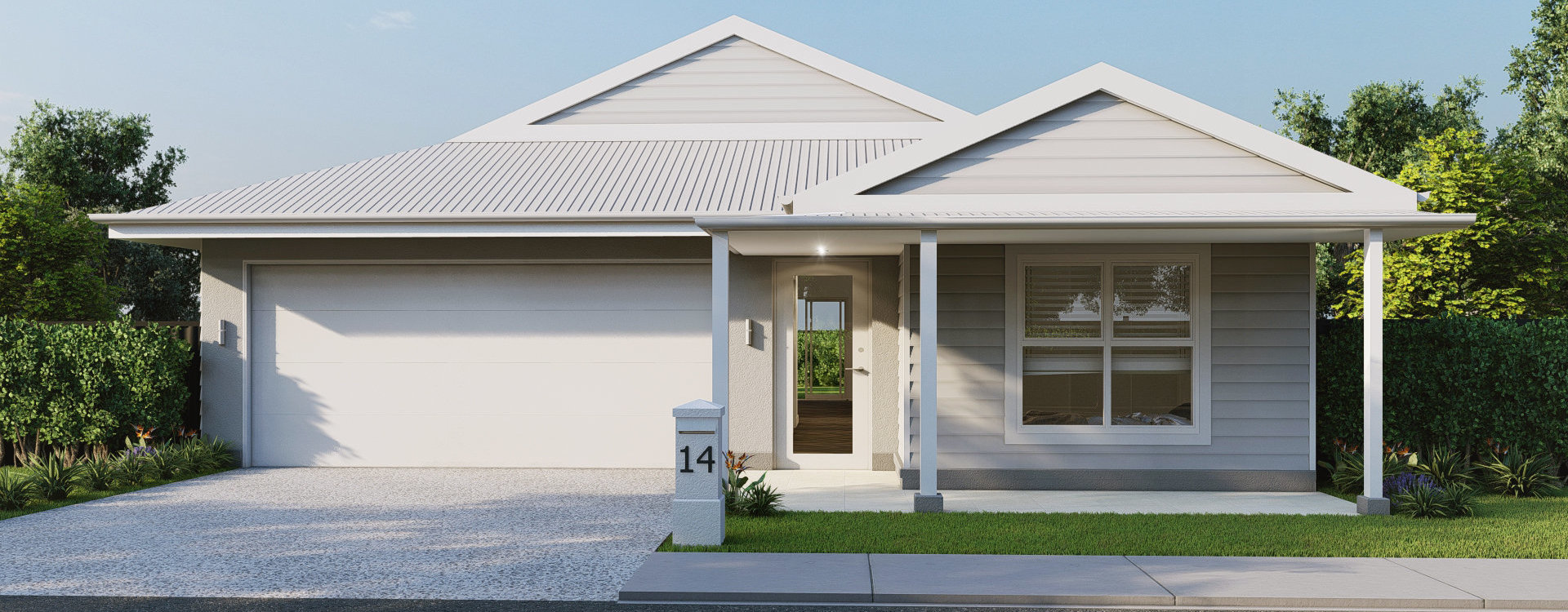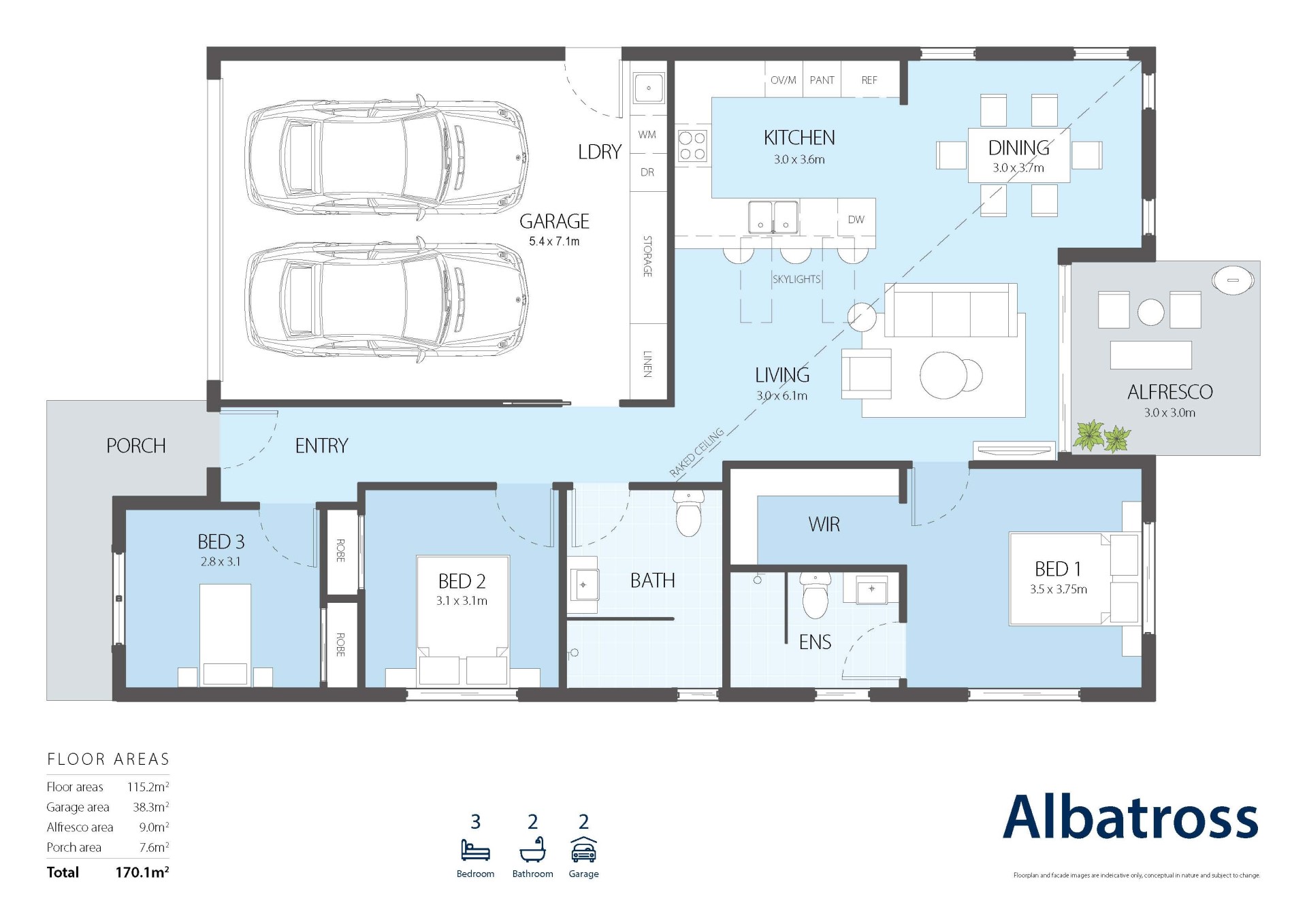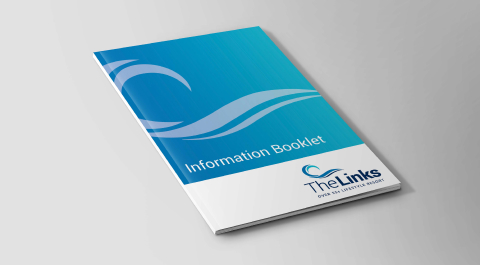
The Albatross is mid-way between the Fairway and the Eagle in terms of floor plan size, a mirror image of the other floor plans with the garage on the left. It features a large open plan dining, living and kitchen area like the Fairway, along with 3 generous bedrooms. The main difference is that the laundry is combined with the double lock up garage to allow for a slightly larger main bathroom, master bedroom and garage.

Contact our friendly sales team to get your free 29 page information booklet with everything you could ever need about living at The Links.
